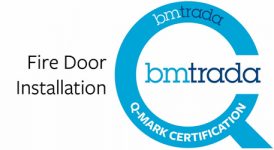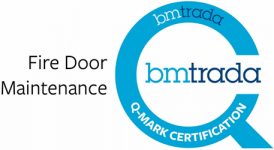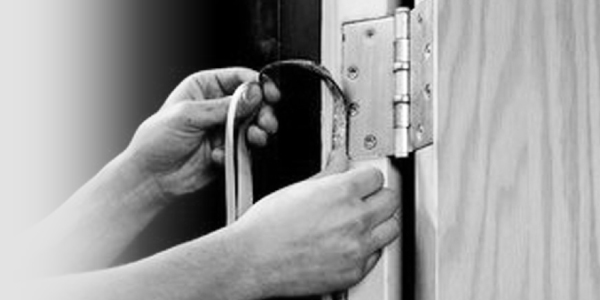
Passive fire protection (Fire doors / Fire Compartmentation) allow for the fire safety of any given building other than private dwellings. This includes the inspection / maintenance and installation works, ensuring that fire doors & fire compartmentation is in place, suitable for its application and in good repair. Both elements are essential to minimising the spread of smoke & fire, protecting dedicated ‘means of escape’, high risk areas and vulnerable people.
Other Fire Protection
services:
Passive Fire Protection Standards
- BS 9999: Code of practice for fire safety in the design, management and use of buildings.
- BS 8524 is the British Standard for Active Fire Curtain Assemblies
- BS 8214:2016 Timber-based fire door assemblies
- BS 476-11 Fire Tests (Door furniture & Ironmongery)
- Currently includes BS EN 1935:
- Also encompasses ‘CE’ marking’
- Approved Document B: (Fire Safety) Vol 1 & 2
- Approved Document M: Access to and use of buildings.
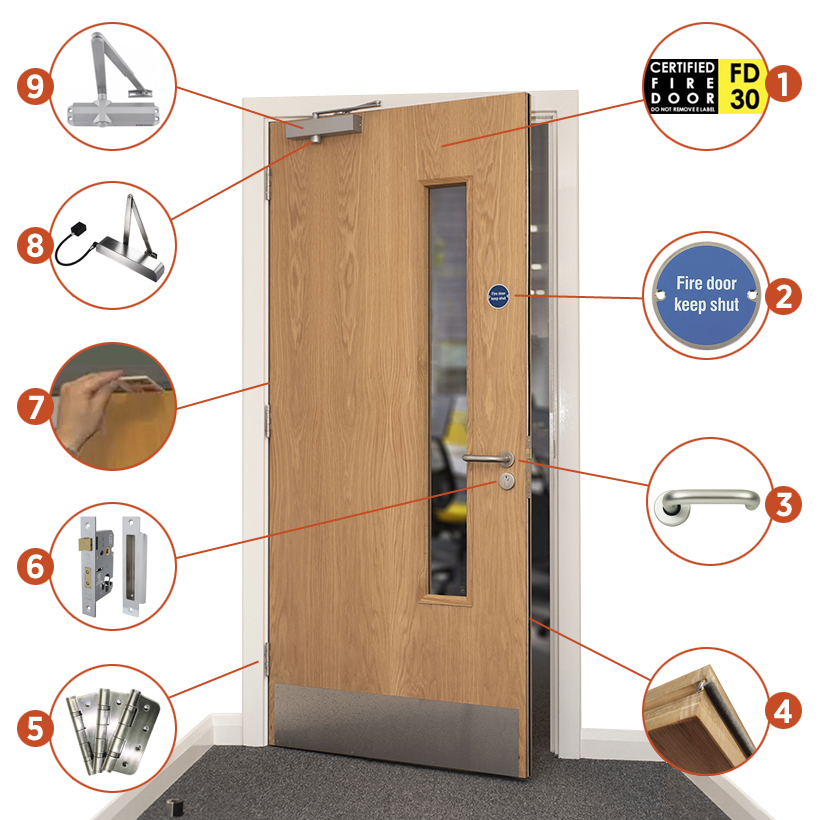
1: Check it is a Fire Door – look for labels or markings that show the door is certified.
2: Signage – check the door is marked correctly with the appropriate signage.
3: Door Levers and Furniture – check they are in good order, operate smoothly and return to position.
4: Intumescent Fire and Smoke Seals – Specially created door seals which swell up and expand when there is a fire to stop toxic gases and smoke coming through the gaps.
5: Hinges – Fire Doors must have 3 x certified hinges in good order and no missing screws.
6: Locks and Latches – Must be fitted firmly in place and hold the door shut with no movement or rattles.
7: Gaps – there should be an even gap all round the door frame of no more than 3mm.
8: Electromechanical hold open device – the legal way of holding fire doors open. They should be connected to a fire alarm system.
9: Mechanical door opener – ensure it is fitted correctly and free from damage and oil leaks.
Fire Compartmentation or ‘Fire Stopping’
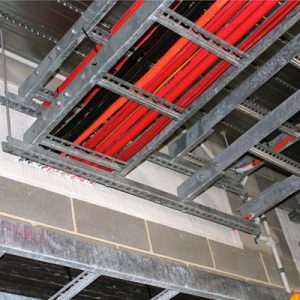 All buildings at design stage, have clear governance which must be adhered in relation to minimising the risk of fire & smoke.
All buildings at design stage, have clear governance which must be adhered in relation to minimising the risk of fire & smoke.
Harrold-Jones Services specialise in Inspections, Maintenance and Installation of fire stopping in both New Builds and Existing buildings that are covered under the Fire Safety Order RRO:2005
We therefore carry out visual inspections of all fire resisting elements of construction in all compartments within the building to determine their ability to contain fire within the compartment origin and the condition & effectiveness of fire stopping to service penetrations in walls, ceilings and floors.
Fire Compartmentation - Inspections
Our inspections are all carried out by fully trained and competent professionals within their dedicated fields in accordance with the relevant standards.
If any defects are found during an onsite inspection, it will be fully documented with descriptions as to what the issue is and any further remedial action/s that may be required. Each defect is listed separately and is accompanied with photograph of the defect itself and this forms the final report issued to our customers.
Remedial Works
Fire Doors – Inspections
Harrold-Jones Services can demonstrate our specialist knowledge and understanding of fire doors, both from experience of working in this dedicated field and by having a clearly defined ‘evidence based’ approach on how we assess fire doors.
The assessment and report we provide is based around how you can prove that fire doorset will perform as intended, such as backup paperwork from install, such as manufacturer’s installation instructions etc or via a documented process following relevant guidance, such as BS 8214:2016 Timber-based fire door assemblies or ASDMA Best Practice Guide to Timber Fire Doors.
All doors are labelled and asset registered on to our reports and any element which does not meet with requirements or standards will be clearly highlighted and subsequent remedial action raised. Every action is listed on a separate tab and is line by line with cost per each individual action, allowing for full transparency for our customers.
Any remedial works either Maintenance or Installation of new doorsets, will be carried out in accordance with BM Trada QMark Scheme and will be fully documented as such.
Any new doorsets supplied, will be sourced from a fully certified manufacturer under the BM Trada QMark testing scheme. This for us ensures that there are absolutely no gaps in the process of ensuring that the final solution given to our customers, is one with full ‘evidence based’ certification.
This will not only give piece of mind to our customers this will, help the responsible person/s ensure that they meet their obligations under the Fire Safety Order RRO:2005, by installing fully certified products.
Our Accreditations

















